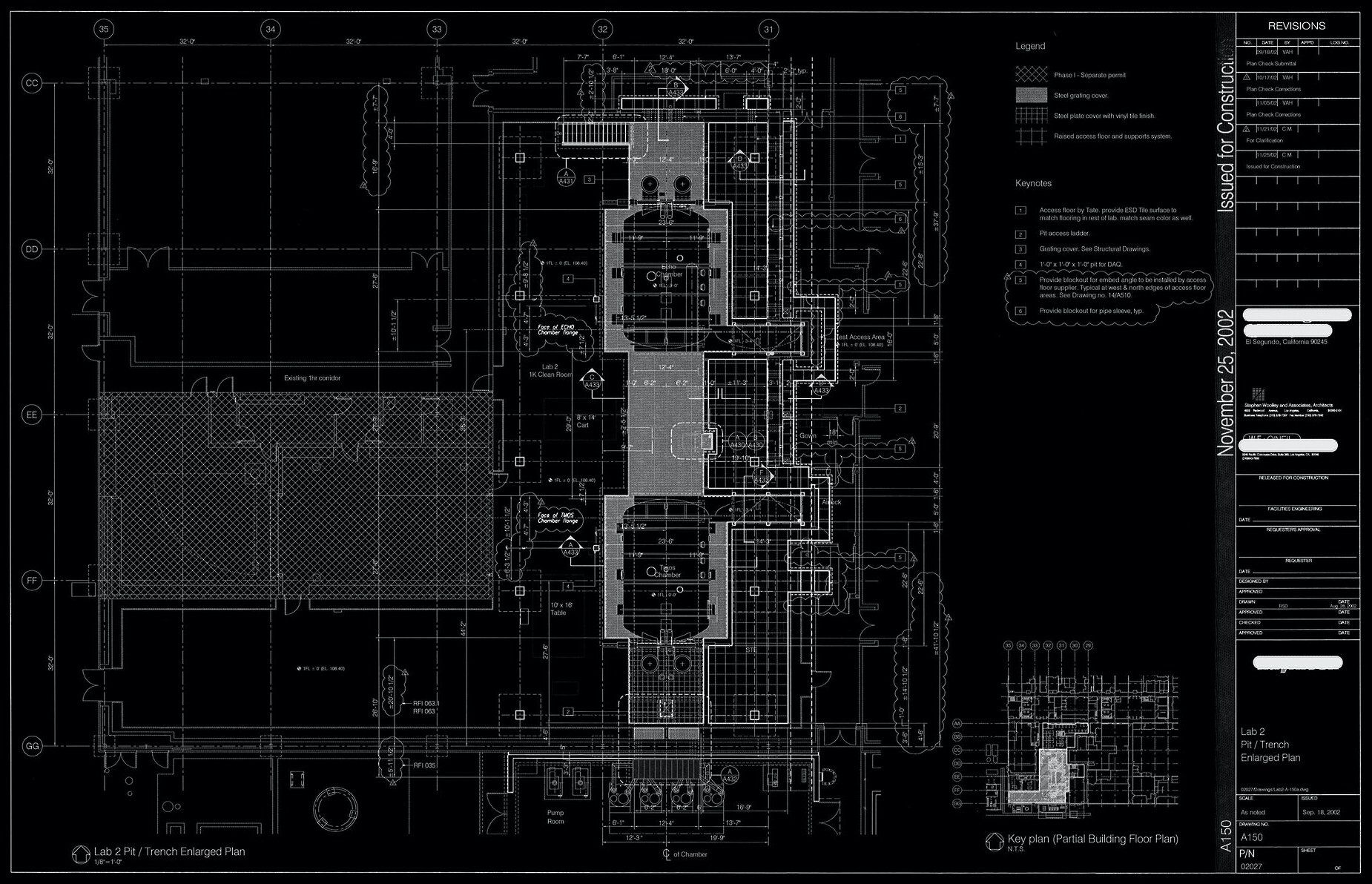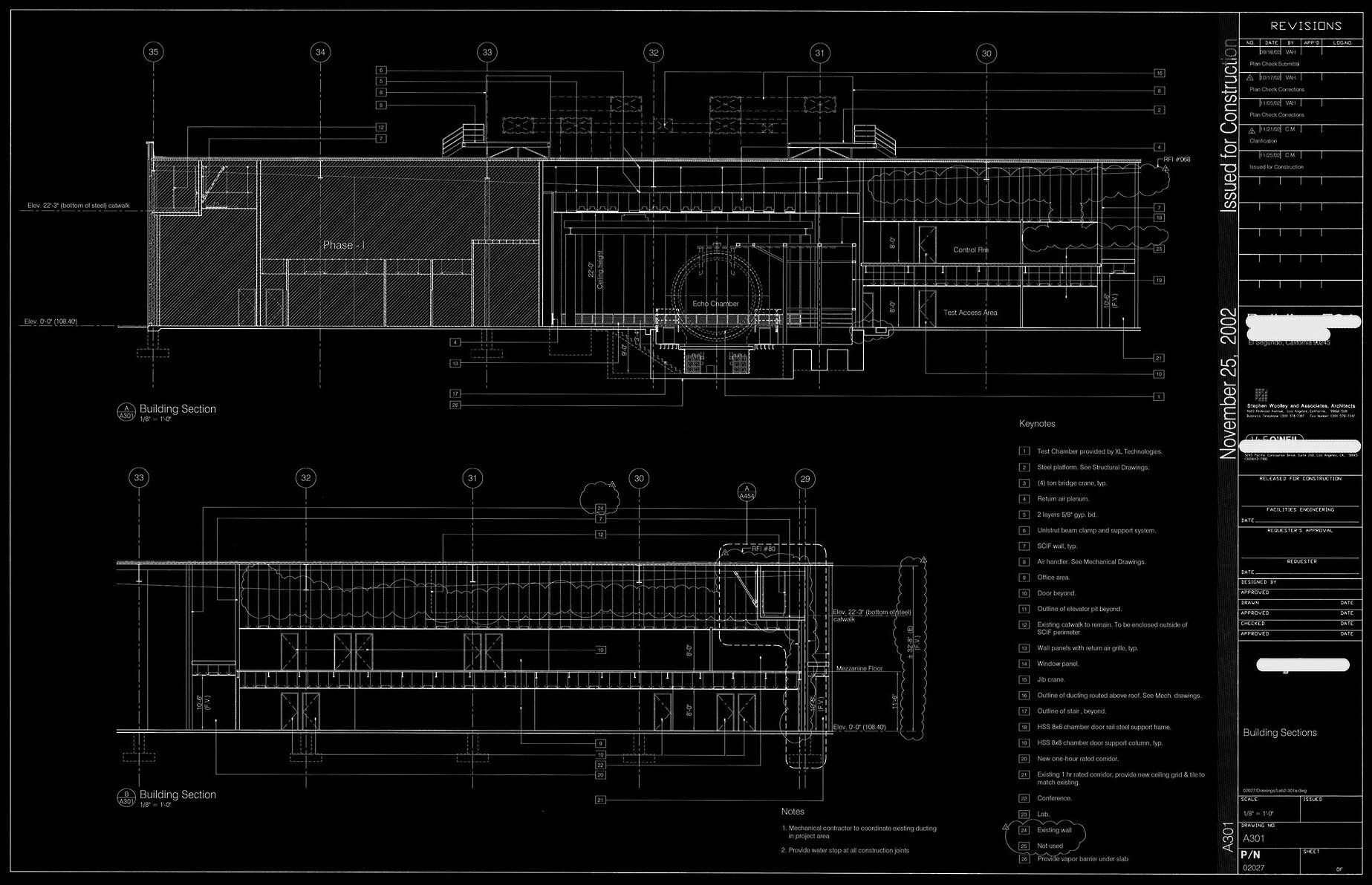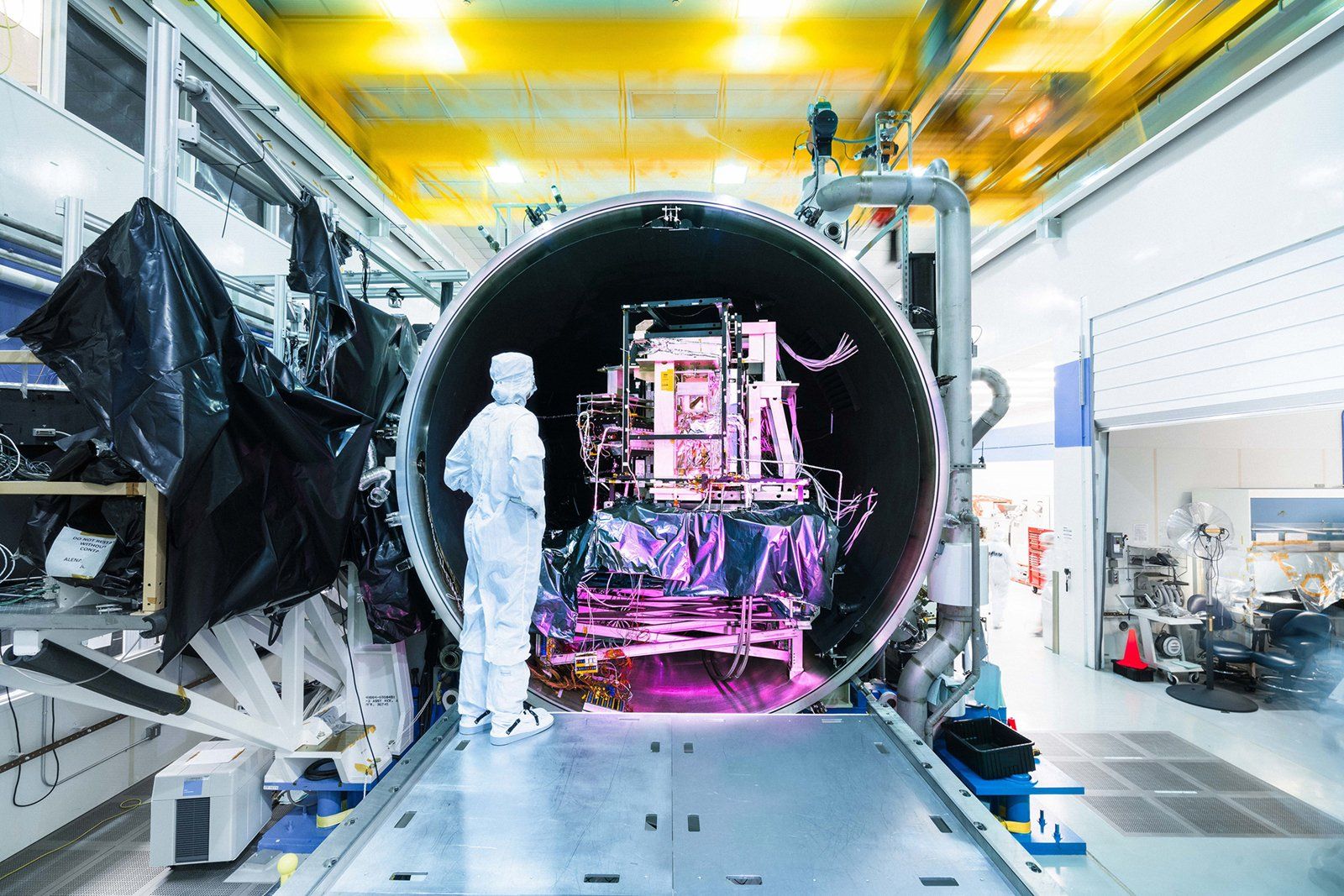Raytheon APL Labs
Raytheon APL Labs
Cryogenic laboratories for satellite testing to support a launch in 2002.
Cryogenic laboratories for satellite testing to support a launch in 2002.
In 2002 I functioned as the Architectural design lead and project manager for the new Raytheon Downlink Facility. We created a 200 sheet set of drawings for a cryogenic downlink laboratory supporting a defense department satellite launch.
The facility was a clean room lab with cryogenic functionality to house two large test chambers for the satellite. The test chambers were manufactured by a third party and my task was to design a completely functional turnkey lab building that would house the enormous chambers on isolated footings for the most stringent of testing calibrations prior to launch.
*** Plans shown are excerpts by CMLLC, but photos were not allowed in 2002 due to proximity of 9/11 attacks. Photos taken years later by Forbes.




